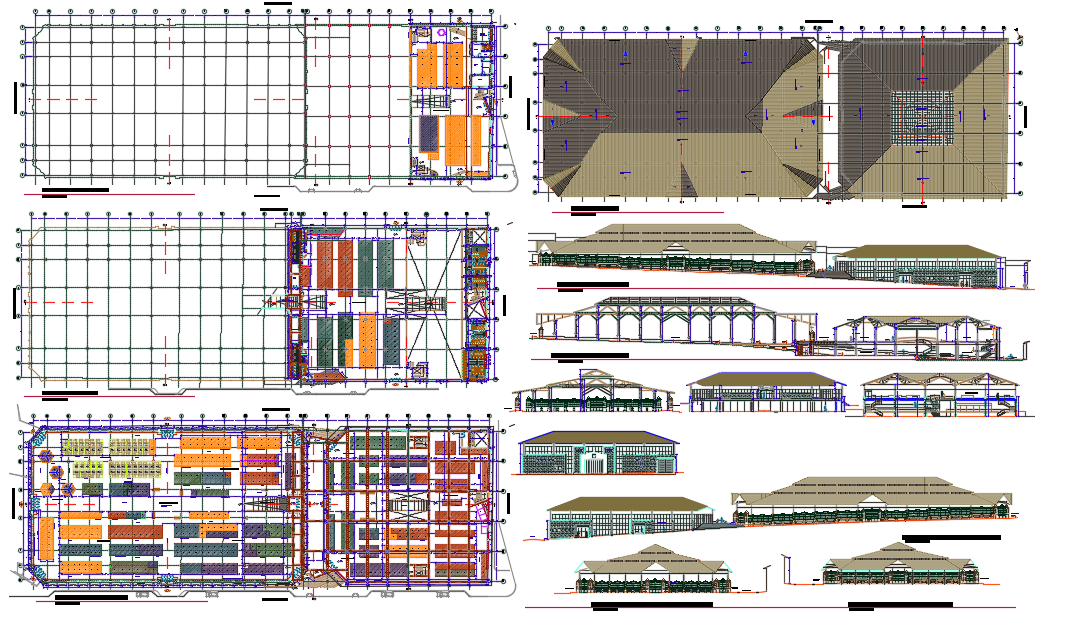Architectural section details of Shopping mall
Description
Architectural view of Shopping mall dwg file. Architecture section that includes wall construction, section details, doors and window layout, roof plan and much of building design.
Uploaded by:
