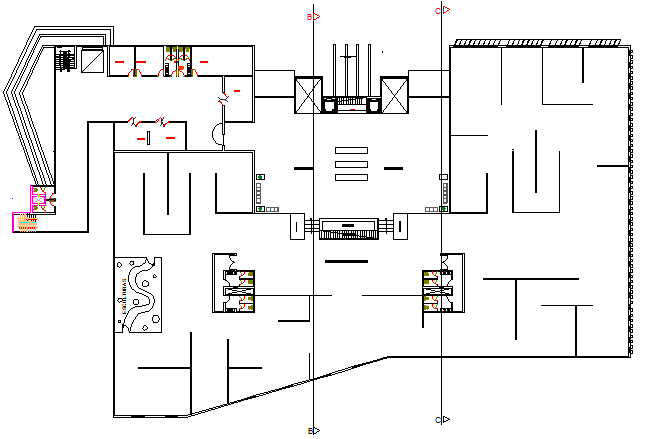Sanitary installation details with structure of super market dwg file
Description
Sanitary installation details with structure of super market dwg file.
Sanitary installation details with structure of super market that includes a detailed view of indoor staircases, passage, general hall, indoor doors and windows, sanitary installations for male, female and handicaps, mini garden and much more of super market layout.
Uploaded by:
