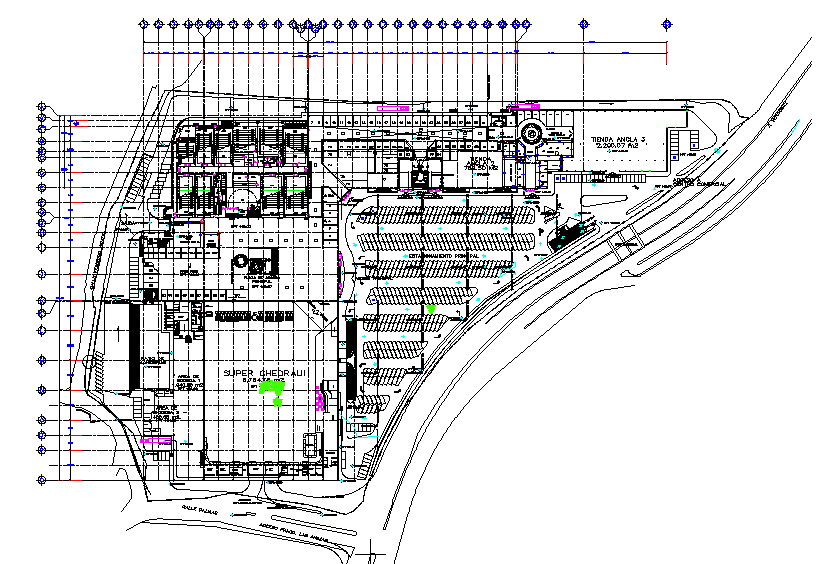Commercial building design
Description
Commercial building design Download file, Commercial building design DWG, Commercial building design Detail, you study this projects and learn lots of things about commercial shopping complex and mall. this file draw in autocad format.

Uploaded by:
Harriet
Burrows

