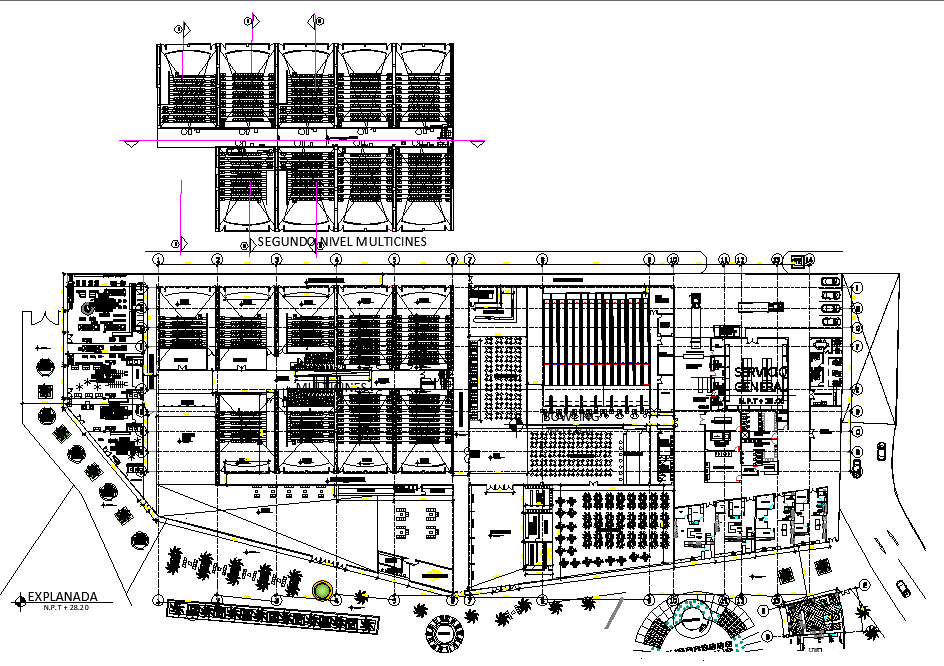First floor and second floor mall autocad file
Description
First floor and second floor mall autocad file, centre line detail, dimension detail, naming detail, cut out detail, car parking detail, landscaping detail in tree and palnt detail, leveling detail, etc.
Uploaded by:

