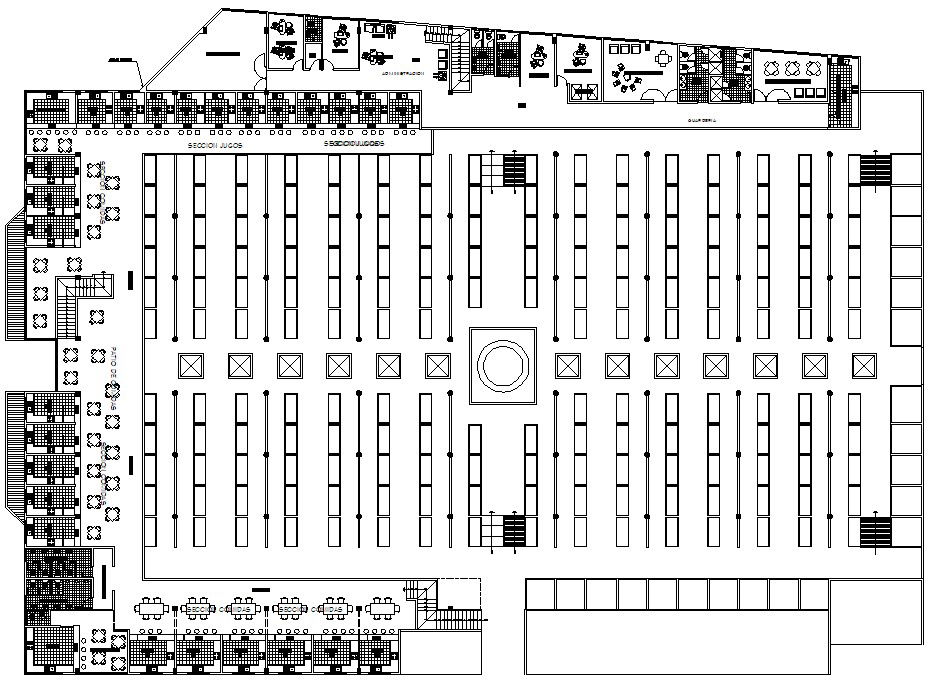Shopping Mall Plan DWG File
Description
Shopping Mall Plan DWG File; the architecture layout plan CAD drawing includes a wide shopping area and outdoor sire fast food shops with furniture detail. download DWG file and get more detail in CAD drawing.
Uploaded by:

