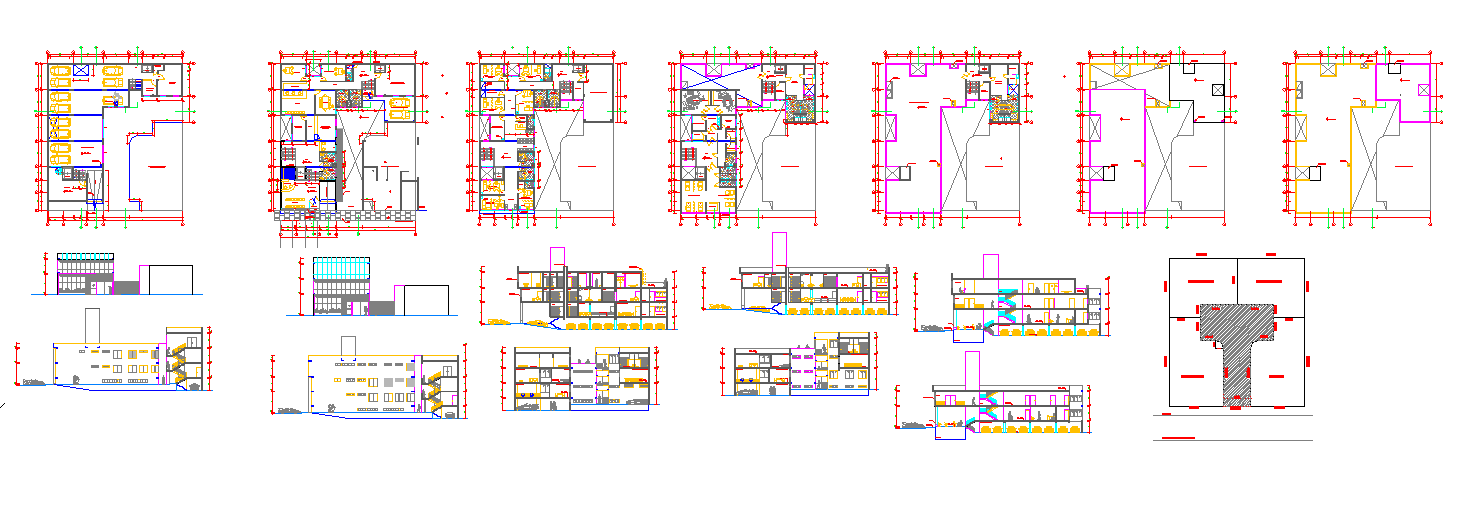Commercial Complex DWG with Ground Floor First Floor and Layout Plan
Description
This Commercial Complex DWG file provides a detailed architectural plan of a multi-storey commercial center. The layout includes the ground, first, and second floor plans with clear zoning for retail units, circulation areas, service corridors, and access points. Each level is designed to maximize usable space, enhance accessibility, and maintain an efficient customer flow within the complex. The plan also highlights the staircase, parking zones, and vertical movement design for modern shopping or office spaces.
Ideal for architects, civil engineers, and designers, this drawing offers practical insights into commercial building planning and structure composition. The DWG showcases professional detailing that supports large-scale commercial development and mall design concepts. It’s a perfect reference for understanding floor distribution, space management, and construction planning within contemporary business complexes.

Uploaded by:
Harriet
Burrows
