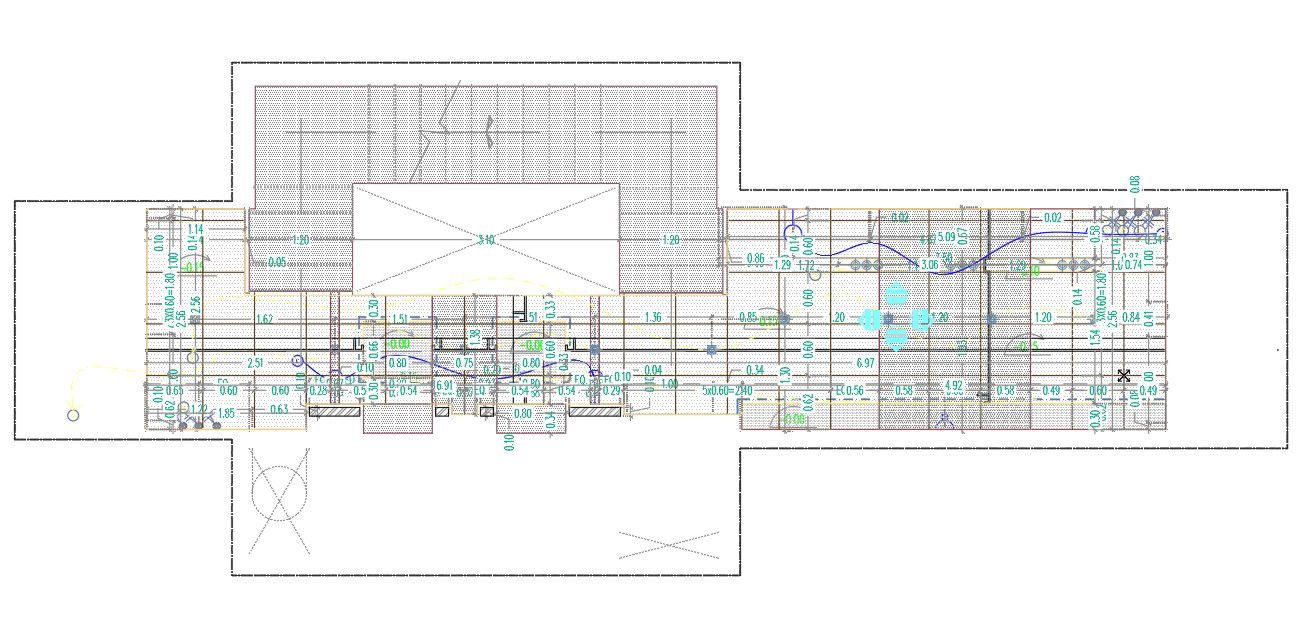Shopping Mall Floor Layout Plan Drawing DWG File
Description
AutoCAD drawing of shopping mall floor layout plan design with all dimension detail. also has open to sky space and roof plan. download DWG file of shopping mall floor plan design DWG file.
Uploaded by:

