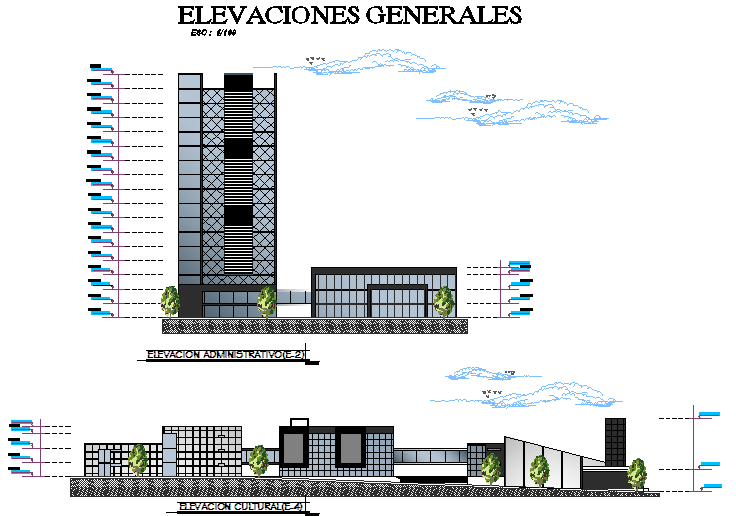Shopping office complex elevation detail dwg file
Description
Shopping office complex elevation detail dwg file, including leveling detail, scale 1:100 detail, front elevation detail, left elevation detail, ramp detail with elevation detail, etc.
Uploaded by:
