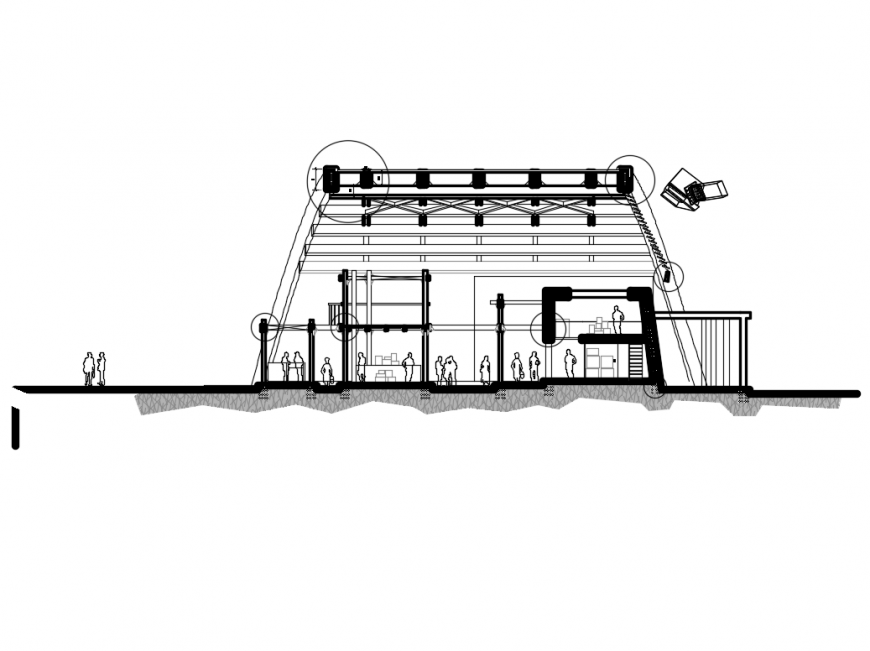City market front sectional details dwg file
Description
City market front sectional details that includes a detailed view of front section, wall design, doors and windows view, roof view, footings view, main entrance, counter view, people blocks, dimenions view and much more of market sectional details.
Uploaded by:
Eiz
Luna

