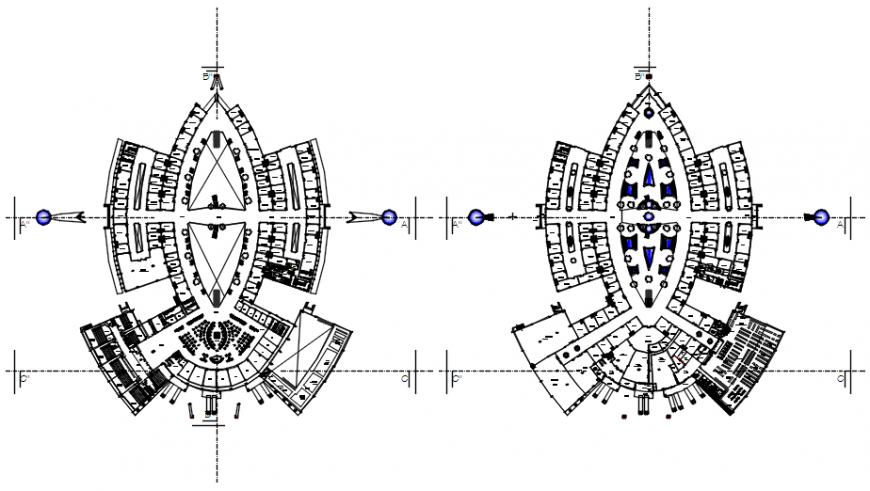Floor plan of shopping Centre in auto cad
Description
Floor plan of shopping Centre in auto cad in plan with detail of entry way shopping area with shop hall and washing area with different commercial area like a fashion cloth and electronic shop area with important detail.
Uploaded by:
Eiz
Luna
