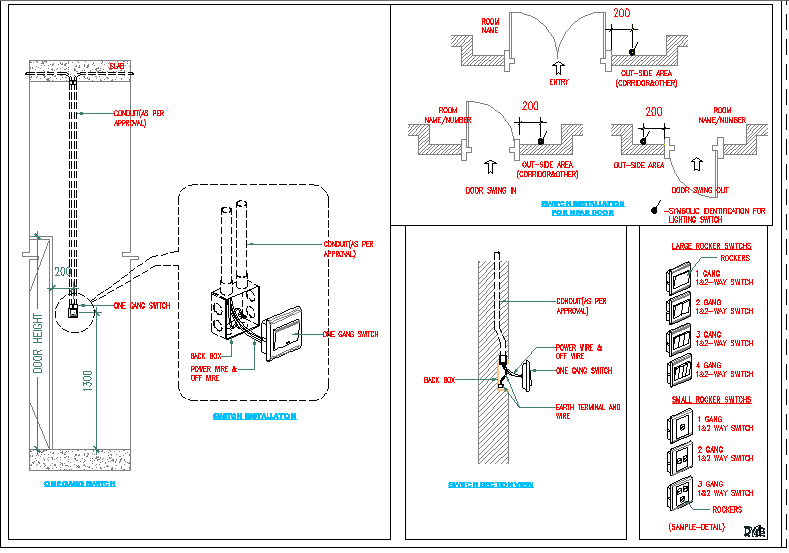Door Detail
Description
This door Design Draw in autocad format. Door Detail DWG file, Door Detail Download file.
File Type:
DWG
File Size:
183 KB
Category::
Dwg Cad Blocks
Sub Category::
Windows And Doors Dwg Blocks
type:
Gold

Uploaded by:
Liam
White

