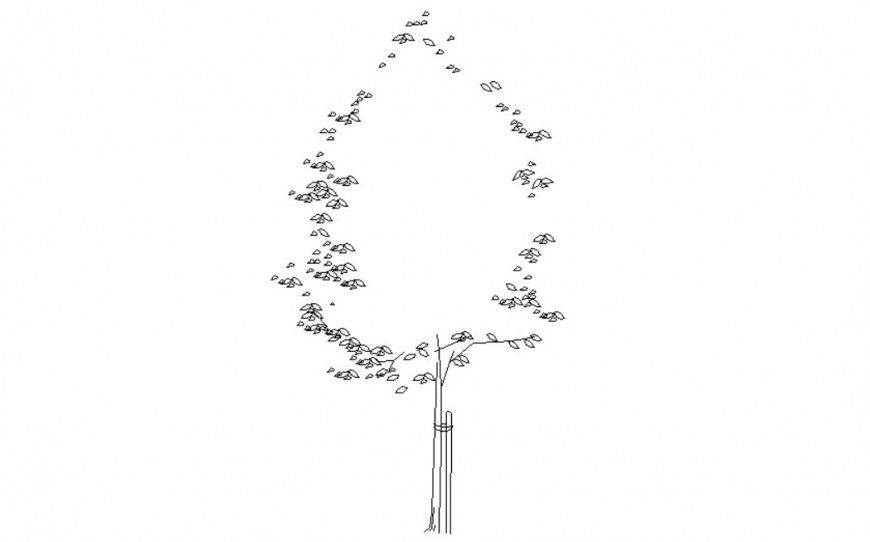2d CAD drawing of landscaping units details in autocad
Description
2d CAD drawing of landscaping units details in autocad which shows a line drawing of trees and plants with details of stem and leaves.
File Type:
DWG
File Size:
39 KB
Category::
Dwg Cad Blocks
Sub Category::
Trees & Plants Cad Blocks
type:
Gold

Uploaded by:
Eiz
Luna

