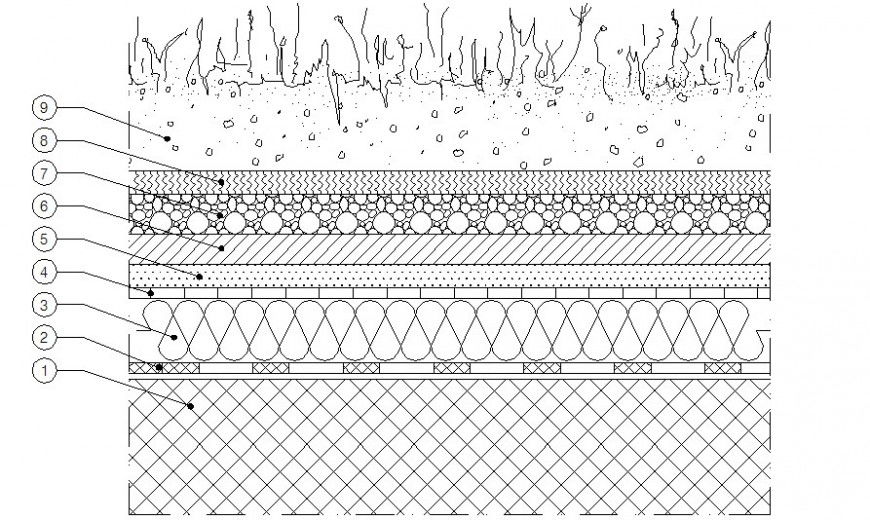Drawing of landscaping units drawing in autocad software
Description
Drawing of landscaping units drawing in autocad software which includes soil details and stoning blocks with landscaping plants.
File Type:
DWG
File Size:
63 KB
Category::
Dwg Cad Blocks
Sub Category::
Trees & Plants Cad Blocks
type:
Gold

Uploaded by:
Eiz
Luna

