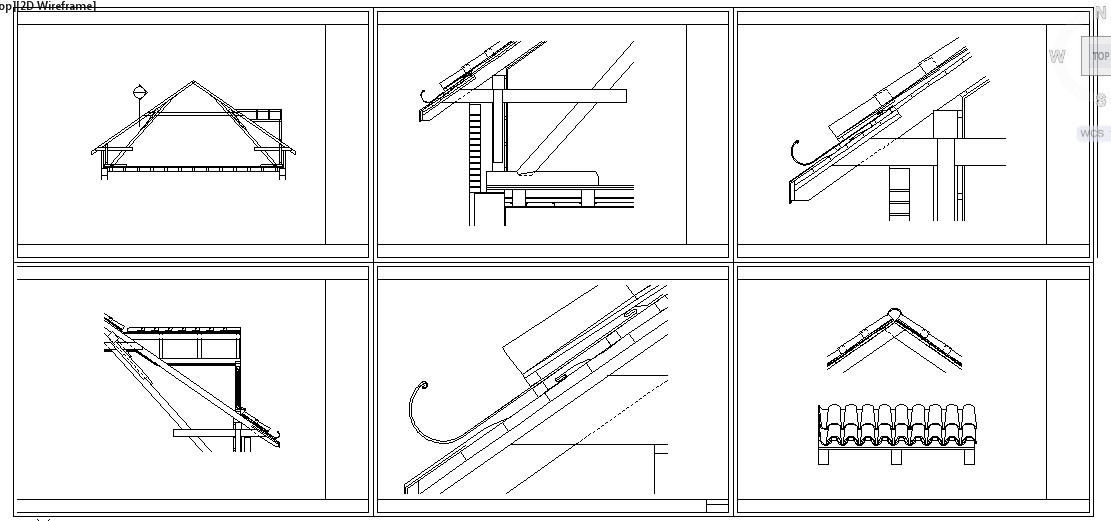Roof Detail
Description
This Roof Design Draw in autocad format. Roof Detail Download file, Roof Detail Design, Roof Detail DWG file.
File Type:
DWG
File Size:
115 KB
Category::
Structure
Sub Category::
Section Plan CAD Blocks & DWG Drawing Models
type:
Gold

Uploaded by:
Neha
mishra
