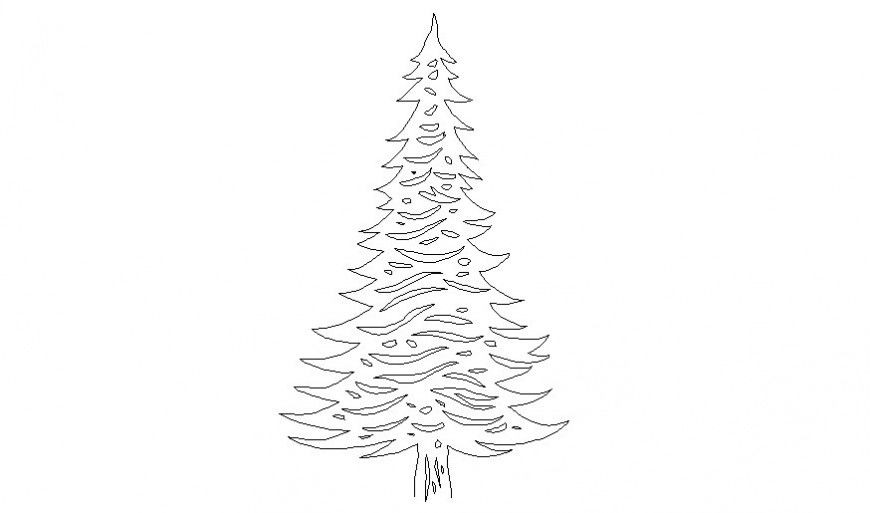Trees and plants detail 2d view landscaping unit in autocad
Description
Trees and plants detail 2d view landscaping unit in autocad which shows a line drawing of trees and plants with details of stem and leaves.
File Type:
DWG
File Size:
65 KB
Category::
Dwg Cad Blocks
Sub Category::
Trees & Plants Cad Blocks
type:
Gold

Uploaded by:
Eiz
Luna

