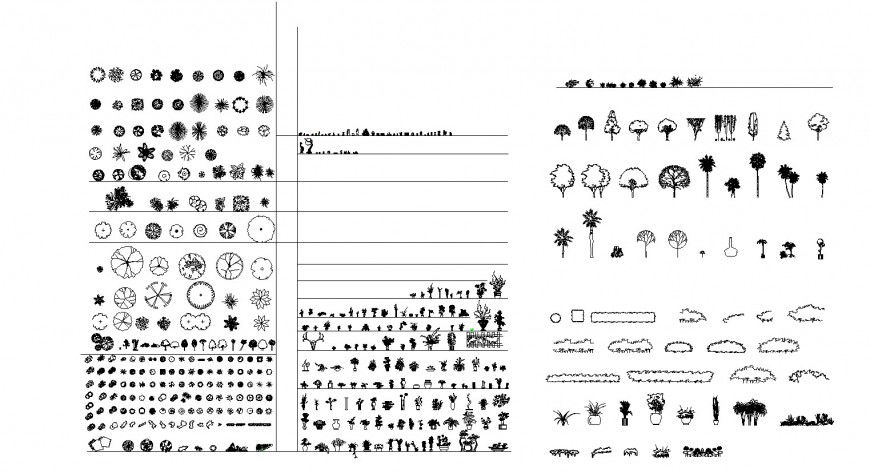Trees AutoCAD block drawing in dwg AutoCAD file.
Description
Trees AutoCAD block drawing in dwg AutoCAD file. This file includes the top view plan of the trees and plants, elevation of the plants, pot plant, shrubs, and big trees.

Uploaded by:
Eiz
Luna

