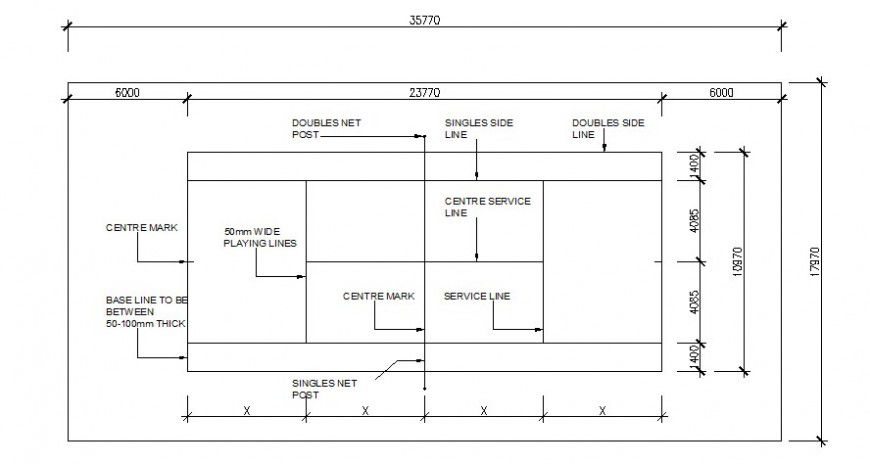Tennis court ground plan detail 2d drawing in autocad software
Description
Tennis court ground plan detail 2d drawing in autocad software that shows sports playground area details with dimension and ground markings and signs details.

Uploaded by:
Eiz
Luna
