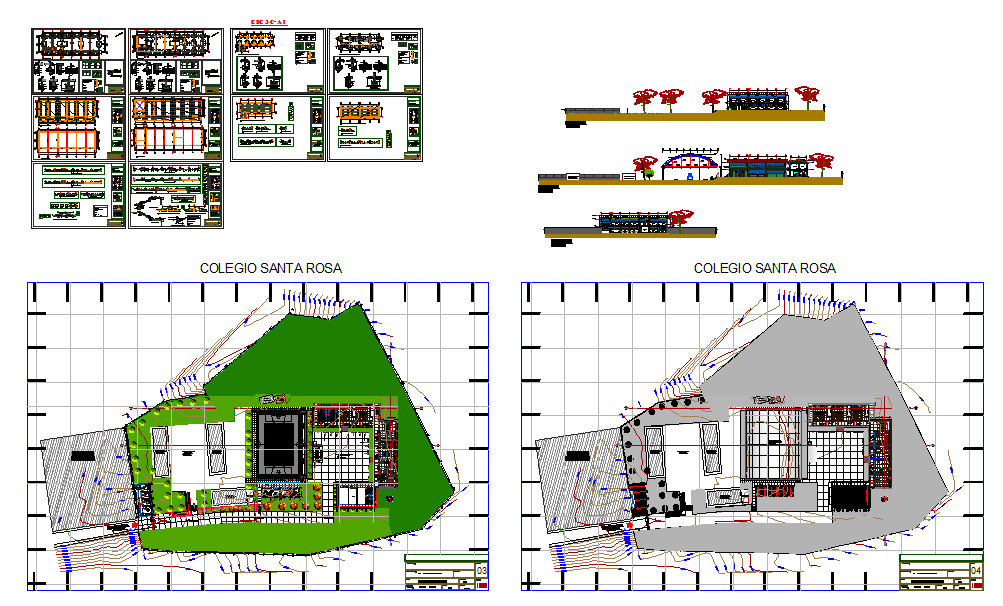Sport Centre Detail
Description
Sport Centre Detail Download file. Download the autocad file of sport center of basket ball include layout plan, section plan, elevation plan and structure plan of Sport Center project design.Sport Centre Detail Design, Sport Centre Detail DWG File

Uploaded by:
Harriet
Burrows

