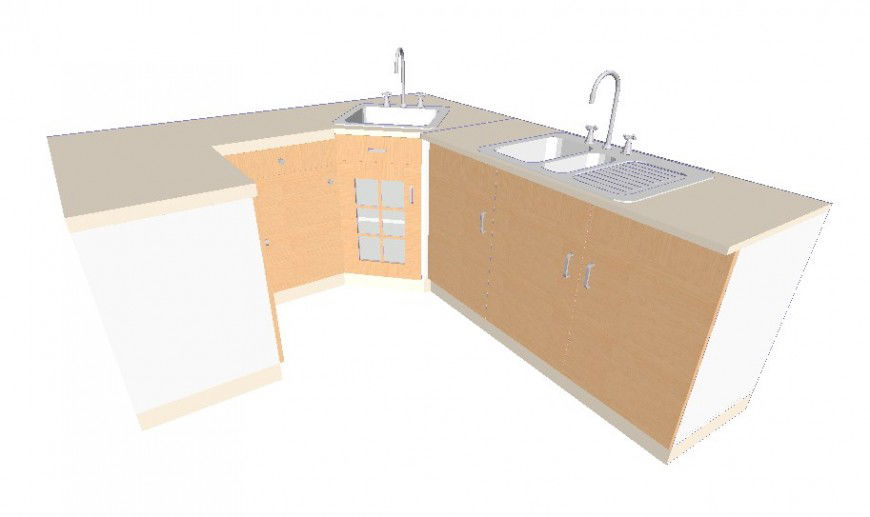Kitchen furniture units 3d model sketch-up file
Description
Kitchen furniture units 3d model sketch-up file which includes details of cabinet and shelves with the kitchen sink and isometric view of furniture block.
File Type:
DWG
File Size:
403 KB
Category::
Construction
Sub Category::
Kitchen And Remodeling Details
type:
Gold

Uploaded by:
Eiz
Luna

