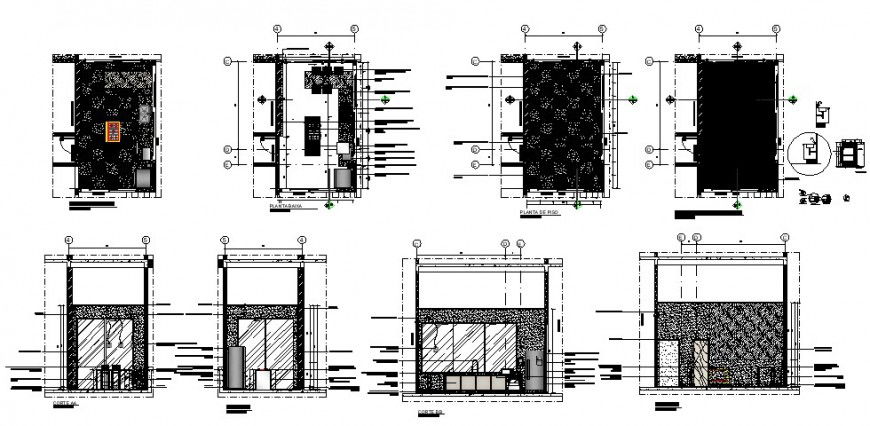Drawings of kitchen area 2d view autocad file
Description
Drawings of kitchen area 2d view autocad file that shows kitchen area details with kitchen sectional details and elevation details. Kitchen furniure and automation blocks details are also shown in drawing.
File Type:
DWG
File Size:
1.2 MB
Category::
Construction
Sub Category::
Kitchen And Remodeling Details
type:
Gold
Uploaded by:
Eiz
Luna

