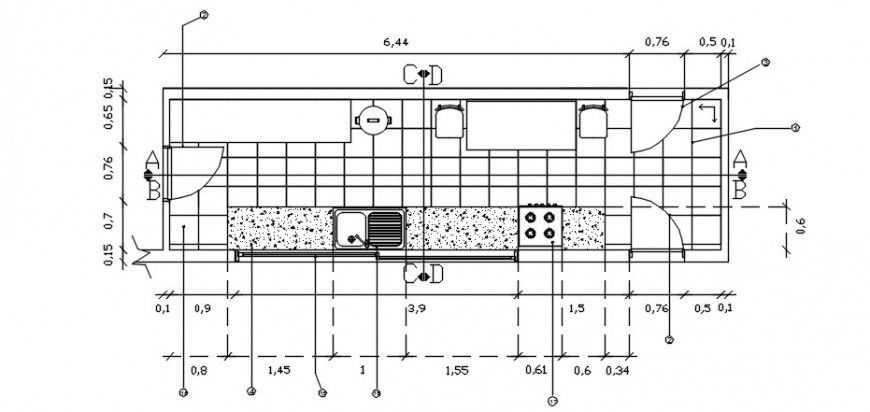2 d cad drawing of slab detail auto cad software
Description
2d cad drawing of slab detail autocad software detailed with slab with wash basin and gas stove and sitting table and two chair on boiyth sides and three doors seen in drawing for store room and wash area and main enyterance for kitchen area.
File Type:
DWG
File Size:
255 KB
Category::
Construction
Sub Category::
Kitchen And Remodeling Details
type:
Gold
Uploaded by:
Eiz
Luna
