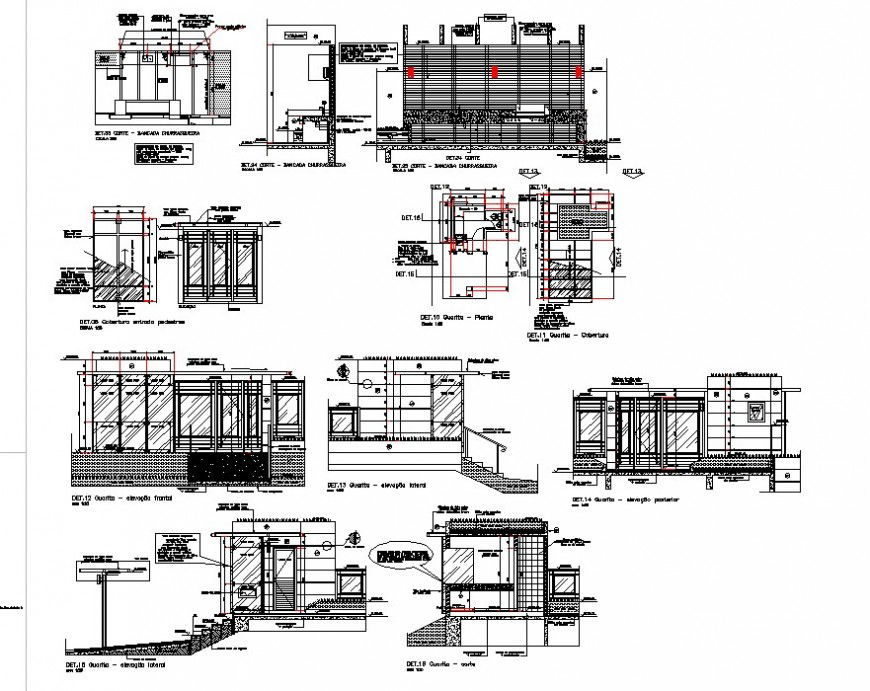Glazing detail with toilet detail drawing in dwg AutoCAD file.
Description
Glazing detail with toilet detail drawing in dwg AutoCAD file. This file includes the glazing detail, toilet layout plan, toilet sectional elevation, washbasin detail, stairs detail, railing detail dimensions, and description.
File Type:
DWG
File Size:
3.2 MB
Category::
Construction
Sub Category::
Kitchen And Remodeling Details
type:
Gold

Uploaded by:
Eiz
Luna
