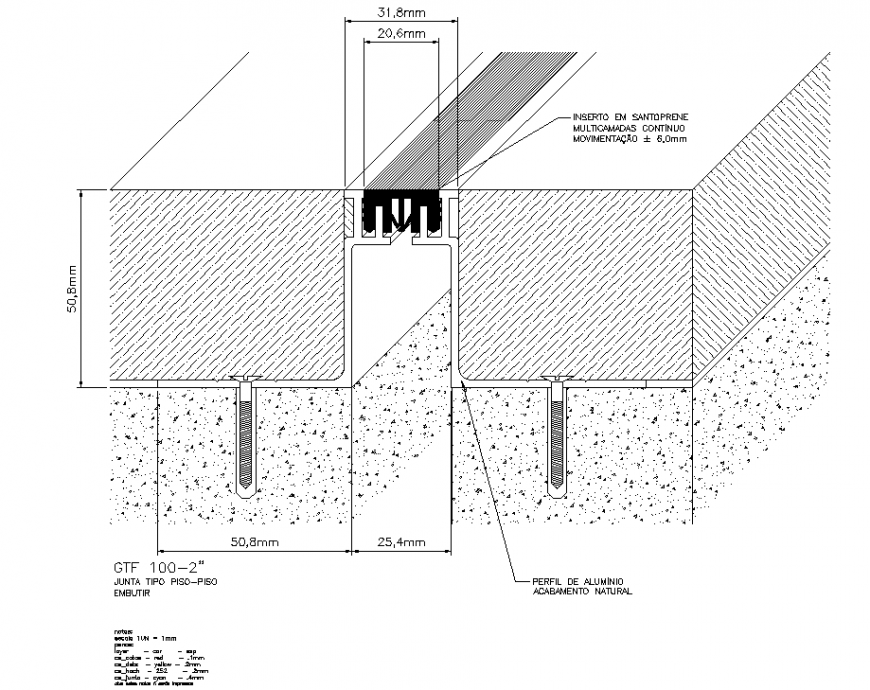Wall and foundation joint section layout file
Description
Wall and foundation joint section layout file, dimension detail, naming detail, concrete mortar detail, mortar detail, hidden line detail, legend detail, hatching detail, stone detail, leveling detail, etc.
File Type:
DWG
File Size:
202 KB
Category::
Construction
Sub Category::
Kitchen And Remodeling Details
type:
Gold
Uploaded by:
Eiz
Luna

