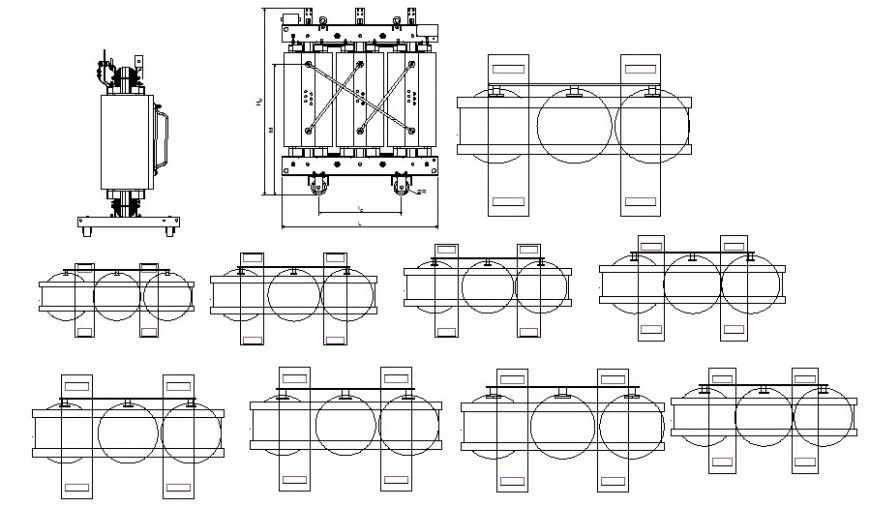Machinery units drawing 2d view in autocad software
Description
Machinery units drawing 2d view in autocad software that includes mechanical blocks details with welded and bolted joints and connections.
File Type:
DWG
File Size:
575 KB
Category::
Mechanical and Machinery
Sub Category::
Mechanical Engineering
type:
Gold

Uploaded by:
Eiz
Luna

