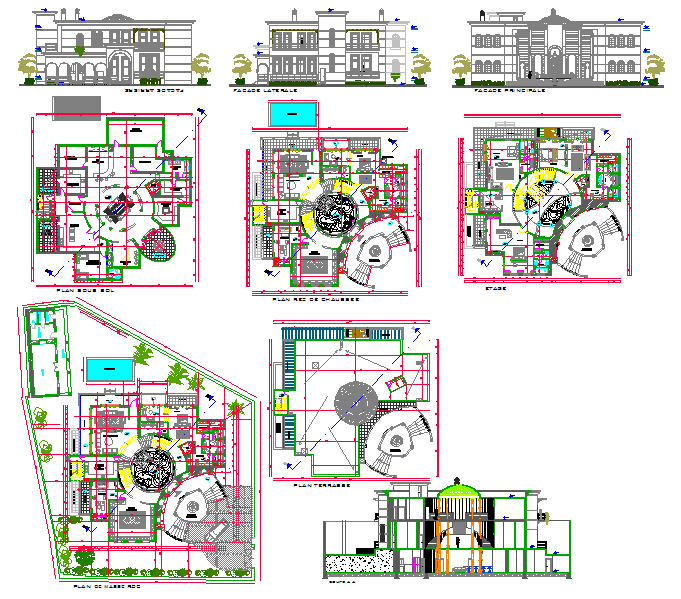Family Residential House
Description
Family Residential House DWG File,modern house elevation, interior of modern single house, interior of ground floor and first floor. Family Residential House Design, Family Residential House Download file.

Uploaded by:
Neha
mishra

