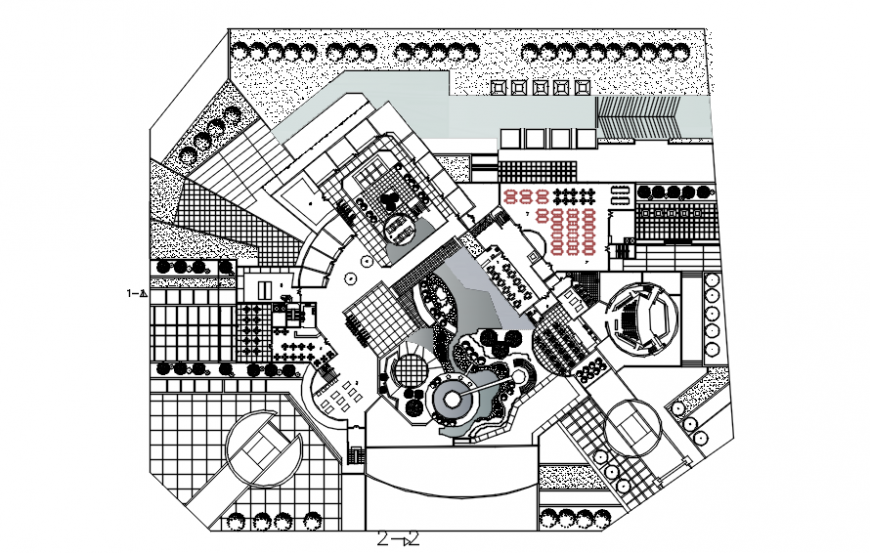Auto cad file plan with 1-1 Axis of hotel
Description
Auto cad file plan with 1-1 Axis of hotel include detail of garden designer entry way dining area and dining table meeting room kitchen design of hotel walking way column position toilet laundry and washing area.

Uploaded by:
Eiz
Luna

