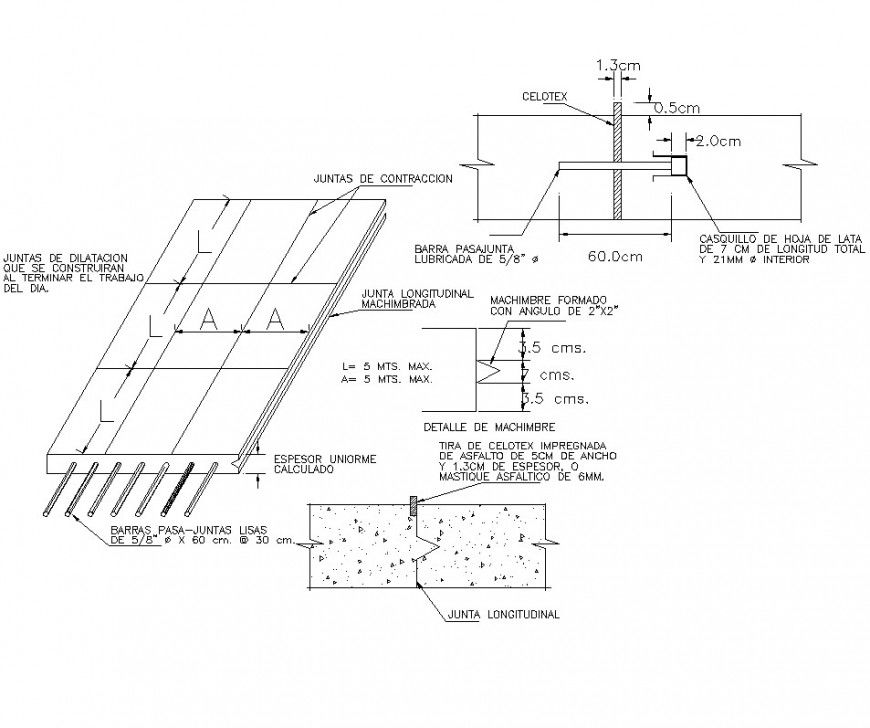Asphaltic pavement details drawing in autocad
Description
Asphaltic pavement details drawing in autocad which includes dimension and naming texts details. Concrete masonry details are also provided in drawing with cut-out details.

Uploaded by:
Eiz
Luna
