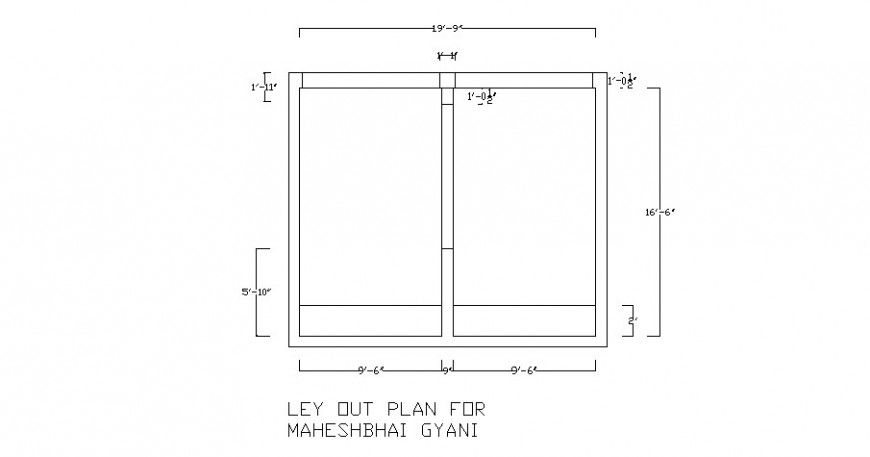General plan for one family house cad drawing details dwg file
Description
General plan for one family house that includes a detailed view of house area details, line and measures details, not to scale details and much more of house details.

Uploaded by:
Eiz
Luna
