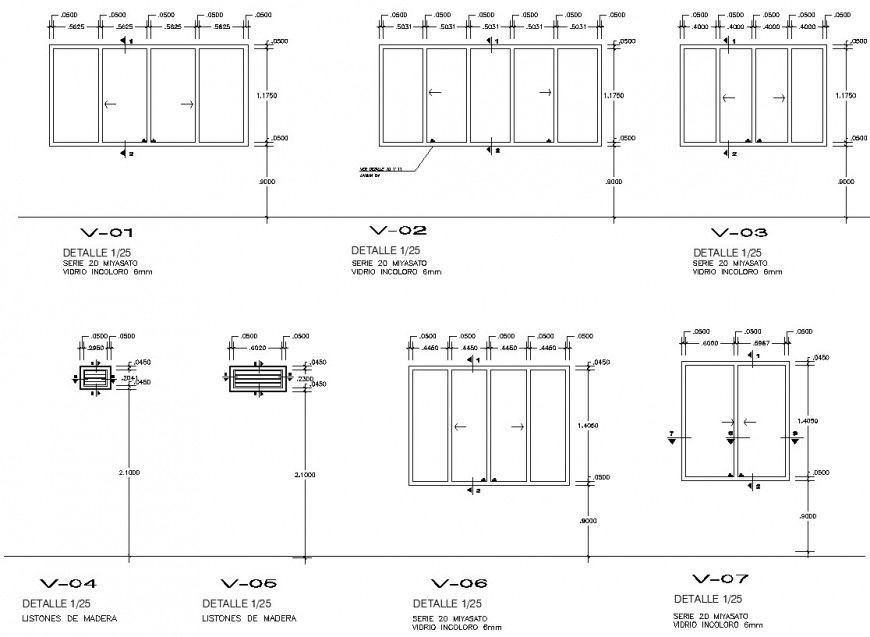Ventilation and window units detail drawing in autocad
Description
Ventilation and window units detail drawing in autocad which includes window frame and dimension with section line details are also included in the drawing.
File Type:
DWG
File Size:
86 KB
Category::
Dwg Cad Blocks
Sub Category::
Windows And Doors Dwg Blocks
type:
Gold

Uploaded by:
Eiz
Luna

