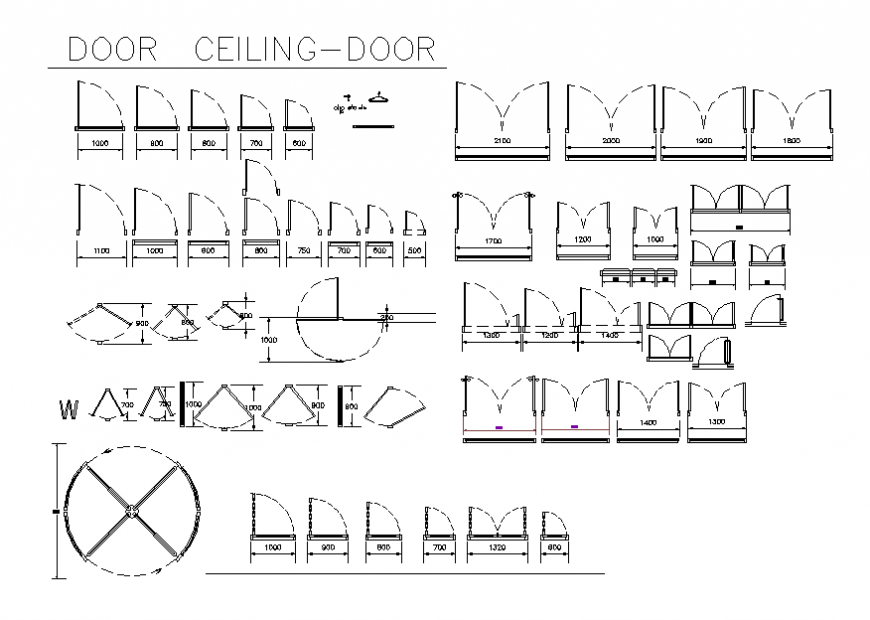Door siwing section detail dwg file.
Description
Door siwing section detail dwg file. With Doors - Customizing Double door, folding doors, sliding doors, rotating doors, right and left siwing drawing etc.
File Type:
DWG
File Size:
26 KB
Category::
Dwg Cad Blocks
Sub Category::
Windows And Doors Dwg Blocks
type:
Gold
Uploaded by:
Eiz
Luna

