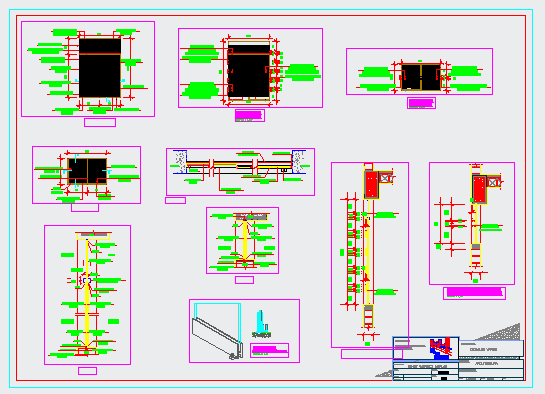Detail drawing of Window Design drawing
Description
Here the Detail drawing of Window Design drawing with Plan, Elevation drawing ,Isometric drawing And all detail drawing of window in this auto cad file drawing.
File Type:
DWG
File Size:
4.2 MB
Category::
Dwg Cad Blocks
Sub Category::
Windows And Doors Dwg Blocks
type:
Gold

Uploaded by:
Fernando
Zapata
