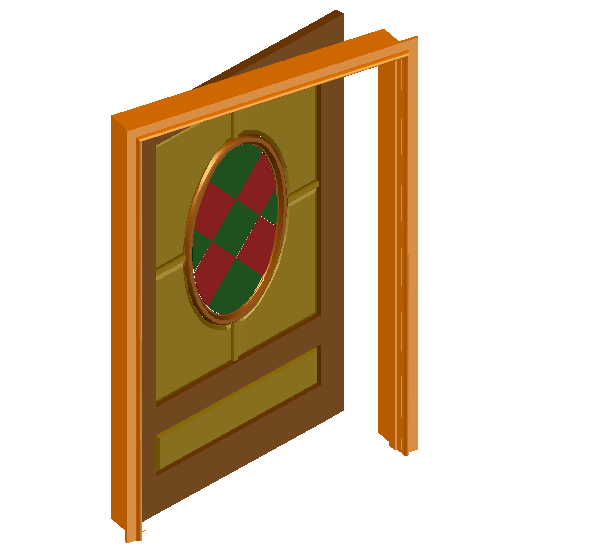Revolving view of door in 3d with elliptical design
Description
Revolving view of door in 3d with elliptical design dwg file with view of frame and
view of door with elliptical shaped design view in 3d.
File Type:
DWG
File Size:
239 KB
Category::
Dwg Cad Blocks
Sub Category::
Windows And Doors Dwg Blocks
type:
Gold

Uploaded by:
Liam
White

