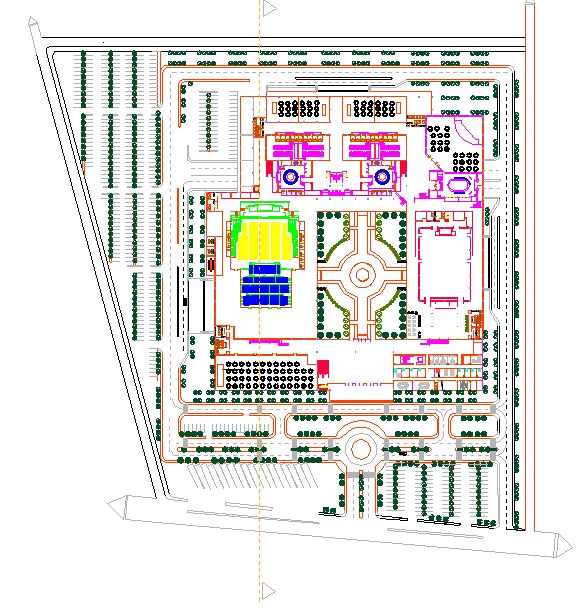Convention Center
Description
This Convention Centre Design Draw in autocad format. Convention Center Design, Convention Center File, Convention Center Detail File Download file
File Type:
DWG
File Size:
1.8 MB
Category::
Dwg Cad Blocks
Sub Category::
Autocad Plumbing Fixture Blocks
type:
Free

Uploaded by:
Liam
White

