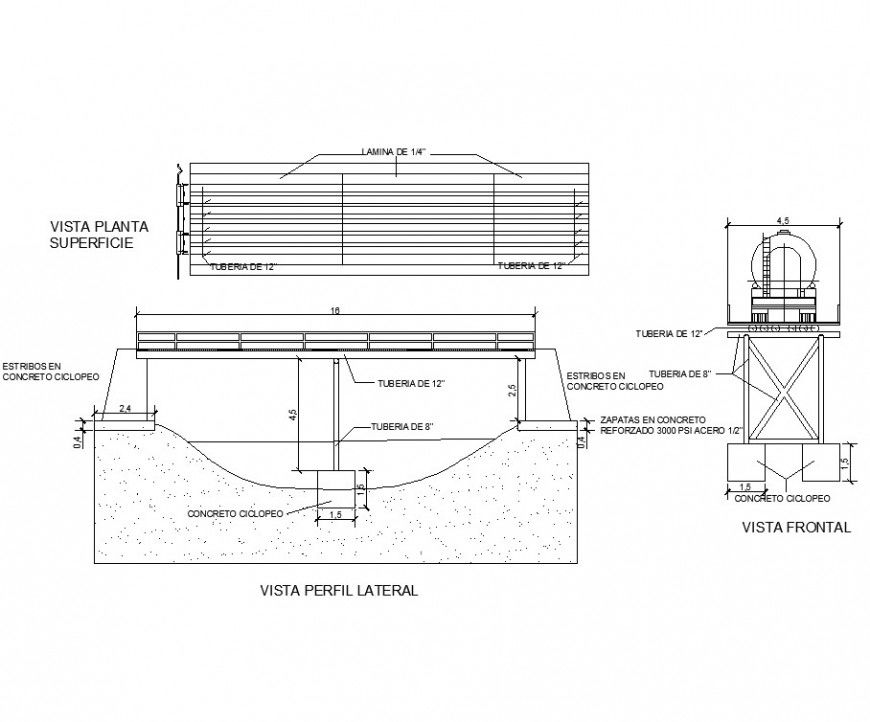Plan and elevation of railway bridge layout autocad
Description
Plan and elevation of railway bridge layout autocad which includes side elevation and front elevation of the bridge. Dimension and naming texts details are also included in the drawing.

Uploaded by:
Eiz
Luna

