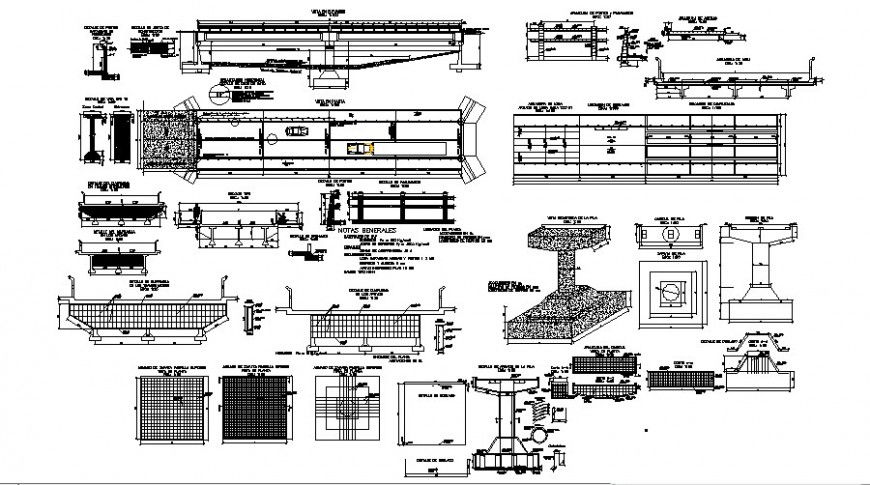Bridge construction and I section column in dwg file.
Description
Bridge construction and I section column in dwg file. detail drawing of bridge construction , bridge section drawing , plan with descriptions and dimensions, structure drawing , with etc details.

Uploaded by:
Eiz
Luna

