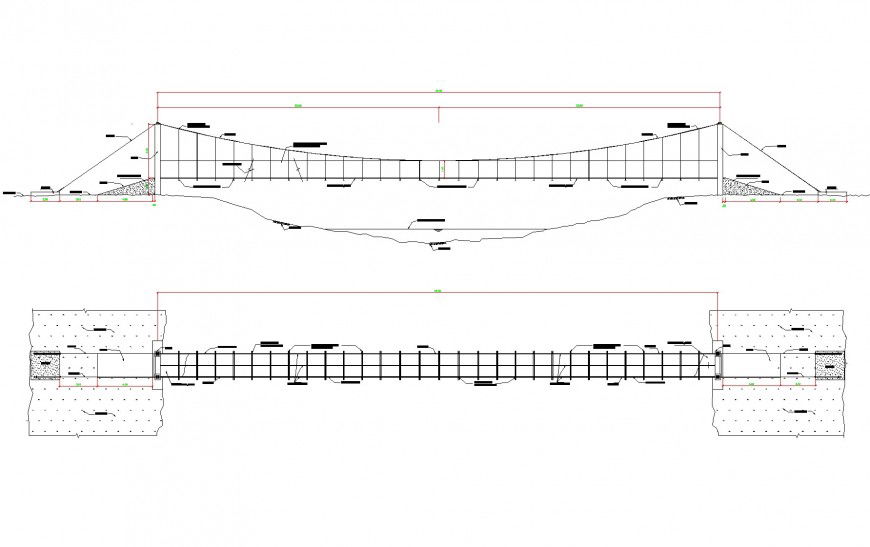Bridge of zarzo plan and section autocad file
Description
Bridge of zarzo plan and section autocad file, dimension detail, naming detail, concrete mortar detail, reinforcement detail, nut bolt detail, steel framing detail, stirrup detail, covering detail, contour line detail, etc.
Uploaded by:
Eiz
Luna

