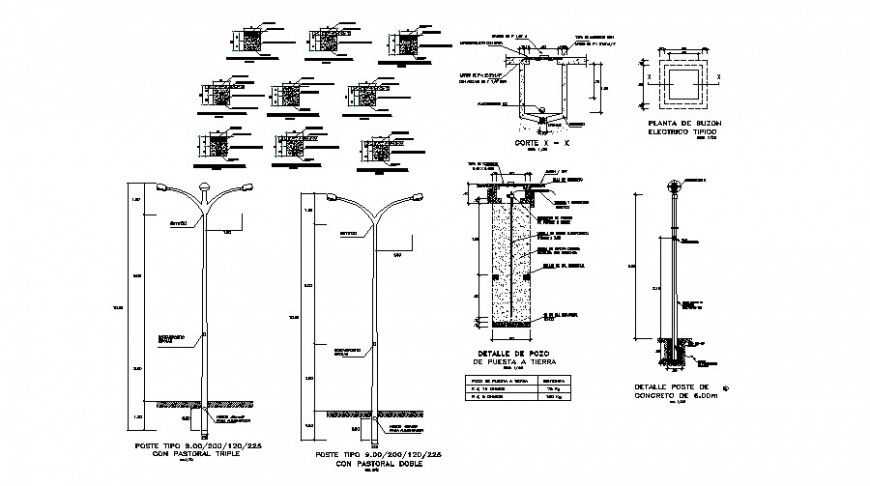Street lighting units details drawing in autocad
Description
Street lighting units details drawing in autocad which includes light pole with specifications and dimension details. Sectional detail and elevations are also included in the drawing.

Uploaded by:
Eiz
Luna
