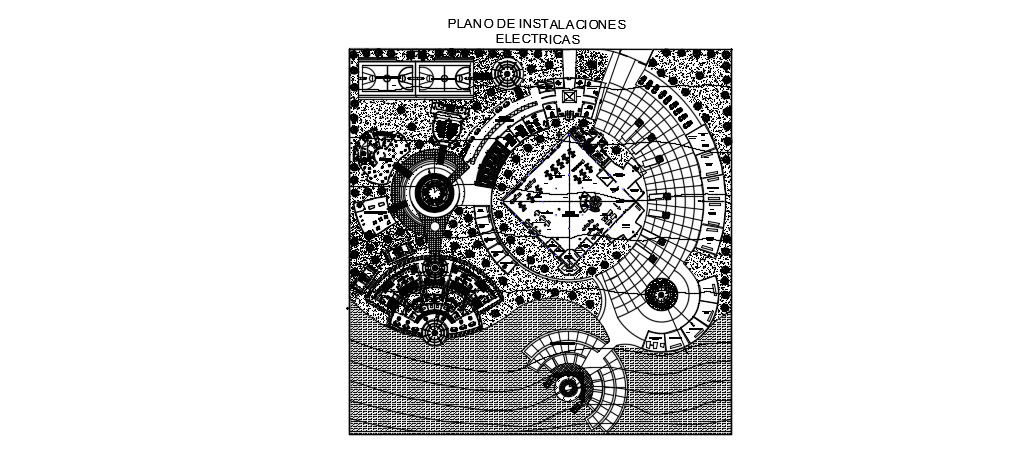Electrical Installation Plan In AutoCAD File
Description
Electrical Installation Plan In AutoCAD File which includes wiring, sockets, switches, lights, center light, manual process room, production room.
File Type:
DWG
File Size:
14.6 MB
Category::
Electrical
Sub Category::
Electrical Automation Systems
type:
Gold
Uploaded by:
