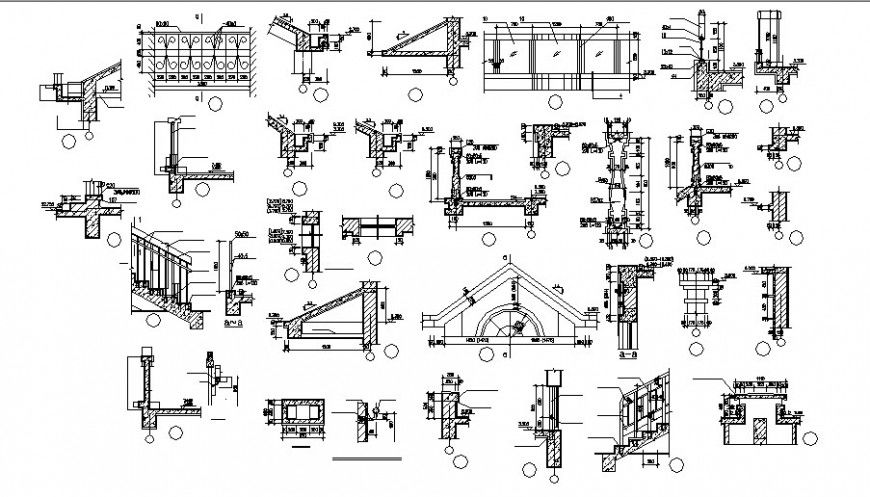Cornices and staircase with balcony drawing in autocad
Description
Cornices and staircase with balcony drawing in autocad which includes different units details like riser and tread details of the staircase with railing details of balcony area.

Uploaded by:
Eiz
Luna

