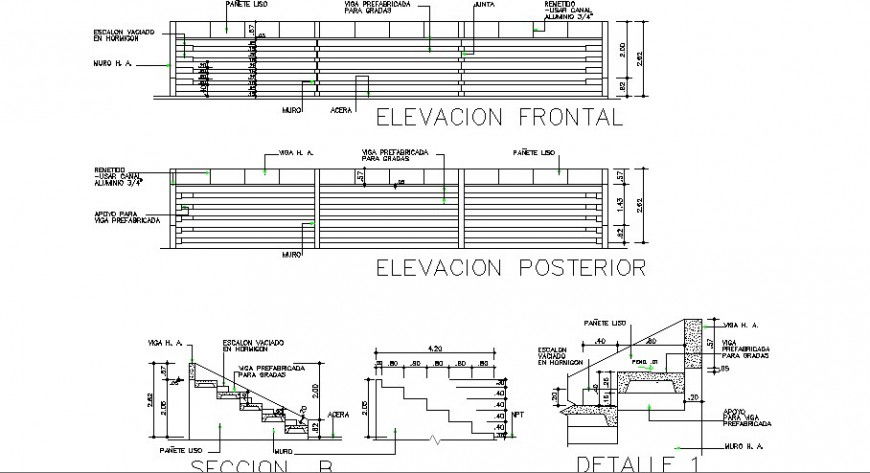Sports stadium elevation and staircase section cad drawing details dwg file
Description
Sports stadium elevation and staircase section cad drawing details that includes a detailed view of flooring view with doors and windows view and staircase view details, balcony view with wall design, dimensions and roof or terrace view with front sectional view with main stairways and stairways sectional view of terrace stairways with vest scenario with ceramic floor and horizontal section and novice glue and steps details with supportive wooden railing installation, base floor concrete plan and much more of sports center details.

Uploaded by:
Eiz
Luna
