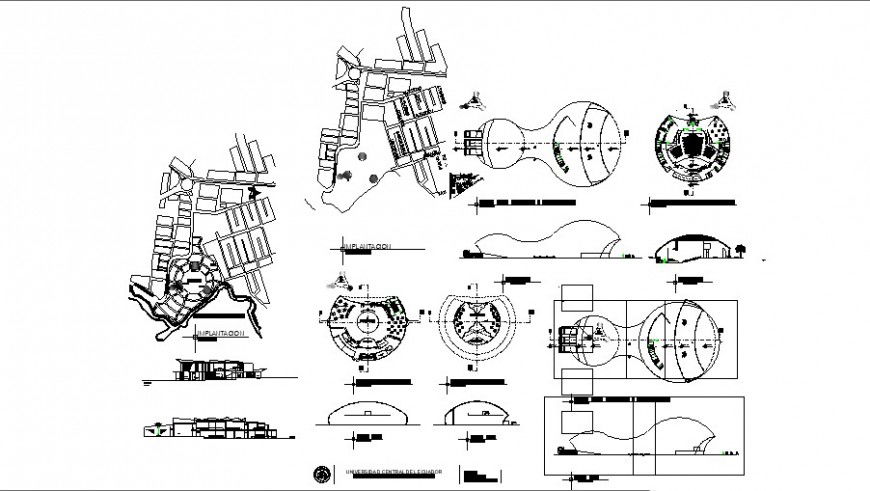Dance floor plan and elevation in auto cad
Description
Dance floor plan and elevation in auto cad dance floor plan include detail of entry way hall washing area different floor level and dancing drum area and dancing area and elevation and section view with dancing area designer building.

Uploaded by:
Eiz
Luna

