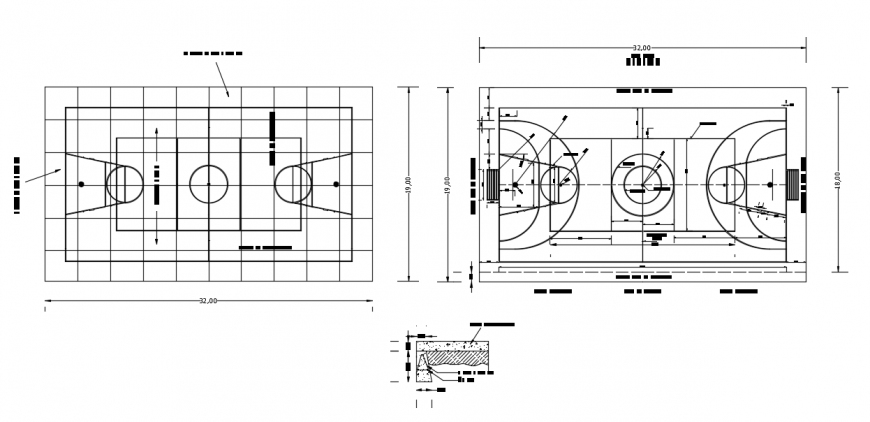2d cad drawing of sports center 4auto cad software
Description
2d cad drawing of sports centre autocad software detailed with badminton centre and detailed with court field and rectangle shape and mentioned with description and dimension.
Uploaded by:
Eiz
Luna
