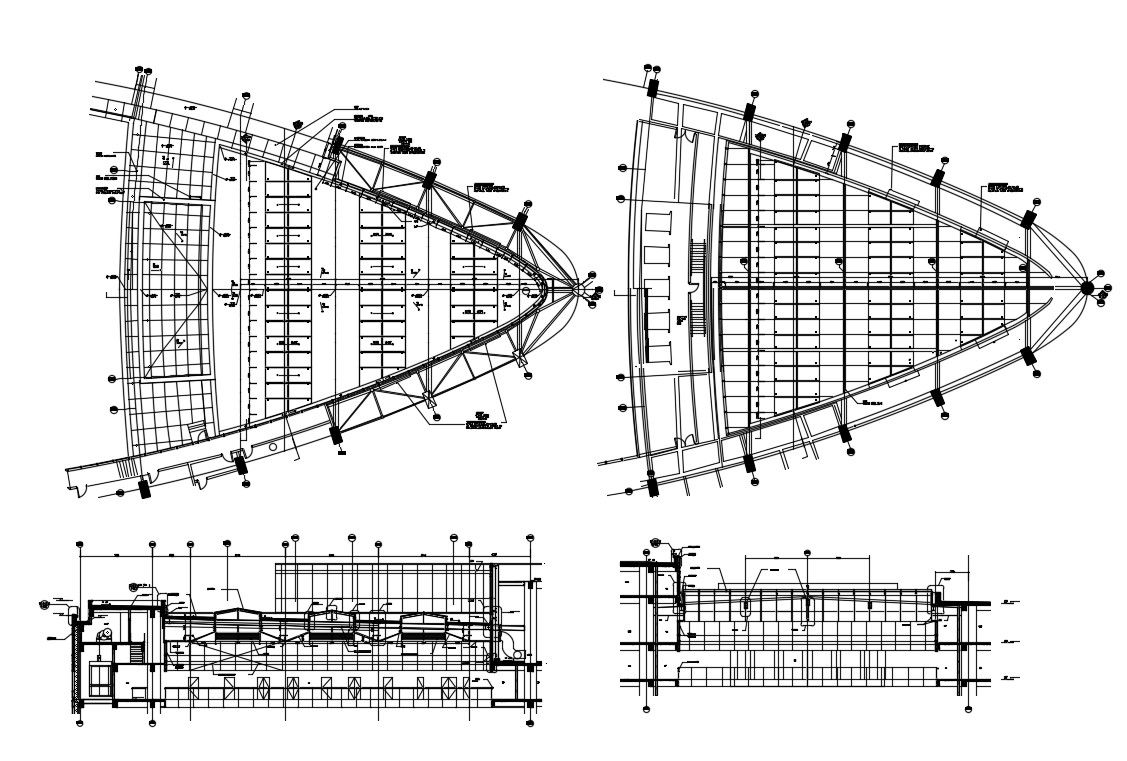Download The Design Of Roof Truss CAD File
Description
Download The Design Of Roof Truss CAD File; this is the plan of the roof with detail drawing of the section, elevation, dimension, outer side canopy much more other things, in CAD format.
Uploaded by:
Rashmi
Solanki
