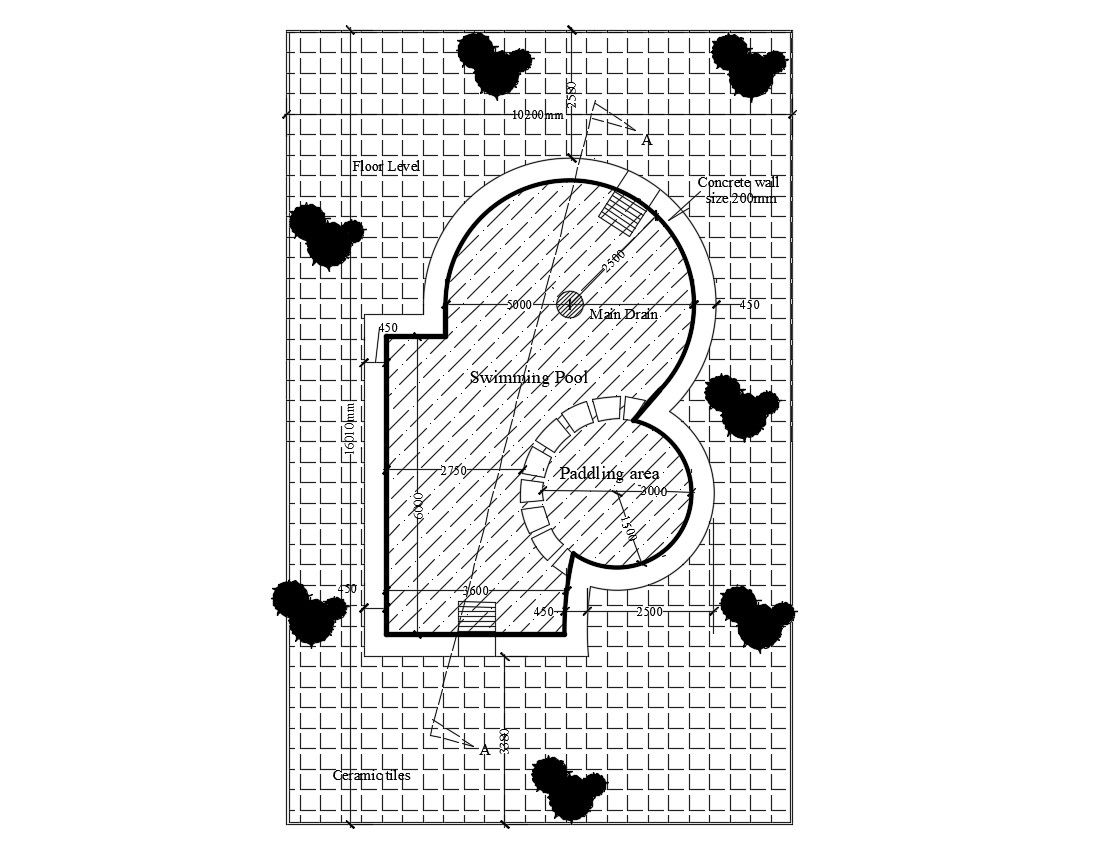Swimming pool Design AutoCAD drawing download
Description
Drawings details 2d plan of swimming pool design DWG file that shows swimming pool design with shape details and water level details Dimension details and levelling details also included in drawings.
Uploaded by:
