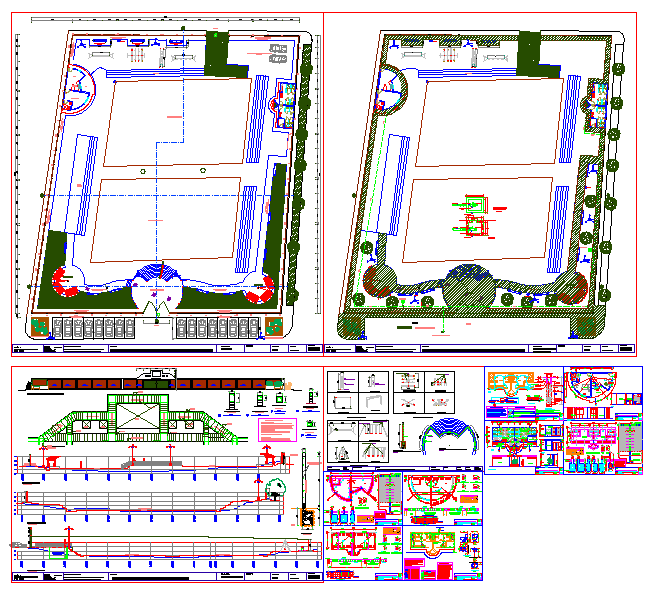Sport Center Project
Description
Download the architecture layout plan of sport center include garden, children play garden, parking area, restaurant, basket ball play area and foot ball play area of sport center. Sport Center Project Design, Sport Center Project DWG.

Uploaded by:
john
kelly
