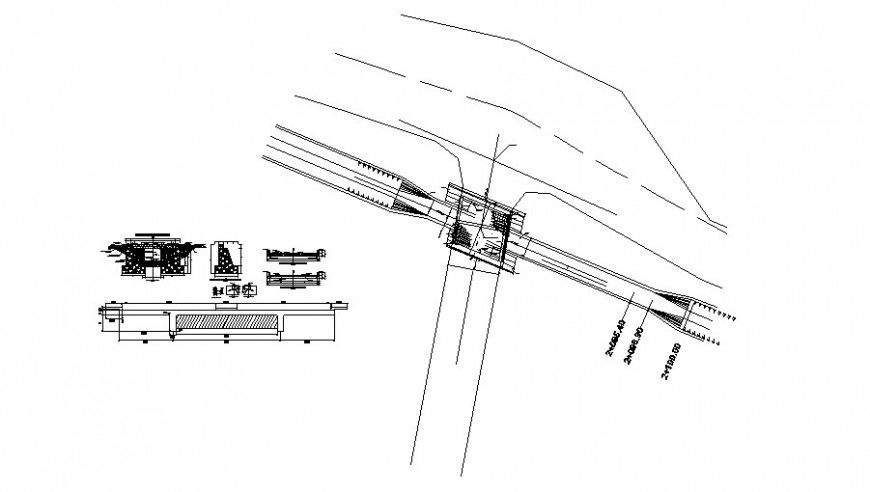The road overbridge details 2d drawing in autocad
Description
The road overbridge details 2d drawing in autocad which includes top elevation of the bridge with dimensions and column pier supporters details. Bridge span and pavement details are also included in the drawing.
Uploaded by:
Eiz
Luna

