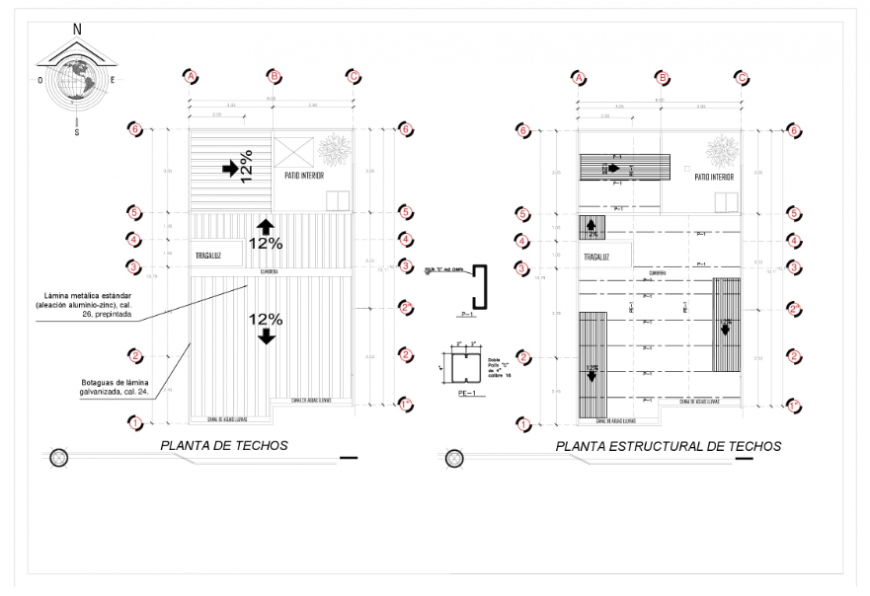False ceilings layout design drawing of 2BHK house design drawing
Description
Here the False ceilings layout design drawing of 2BHK house design drawing with simple manual false ceiling design drawing with working plan design in this auto cad file.
Uploaded by:
Eiz
Luna
