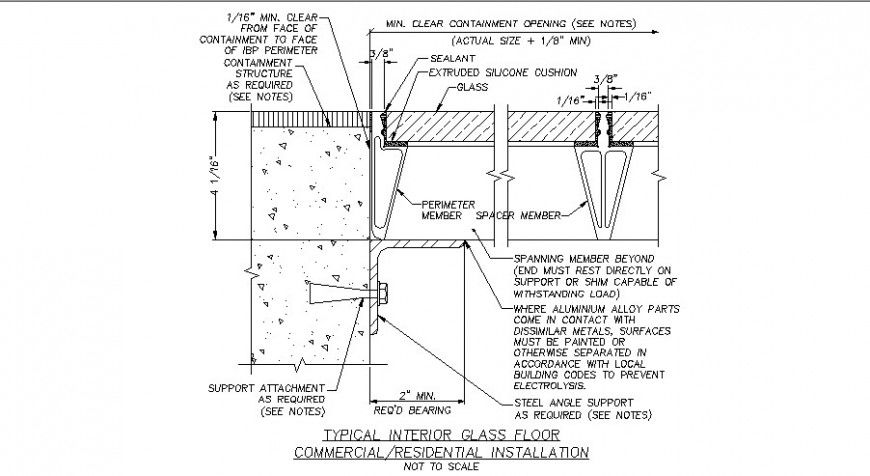Concrete masonry block drawing in dwg format
Description
Concrete masonry block drawing in dwg format which includes concrete masonry mix of cement, sand and aggregate. Reinforcement and naming texts details with different angle sections details.

Uploaded by:
Eiz
Luna

