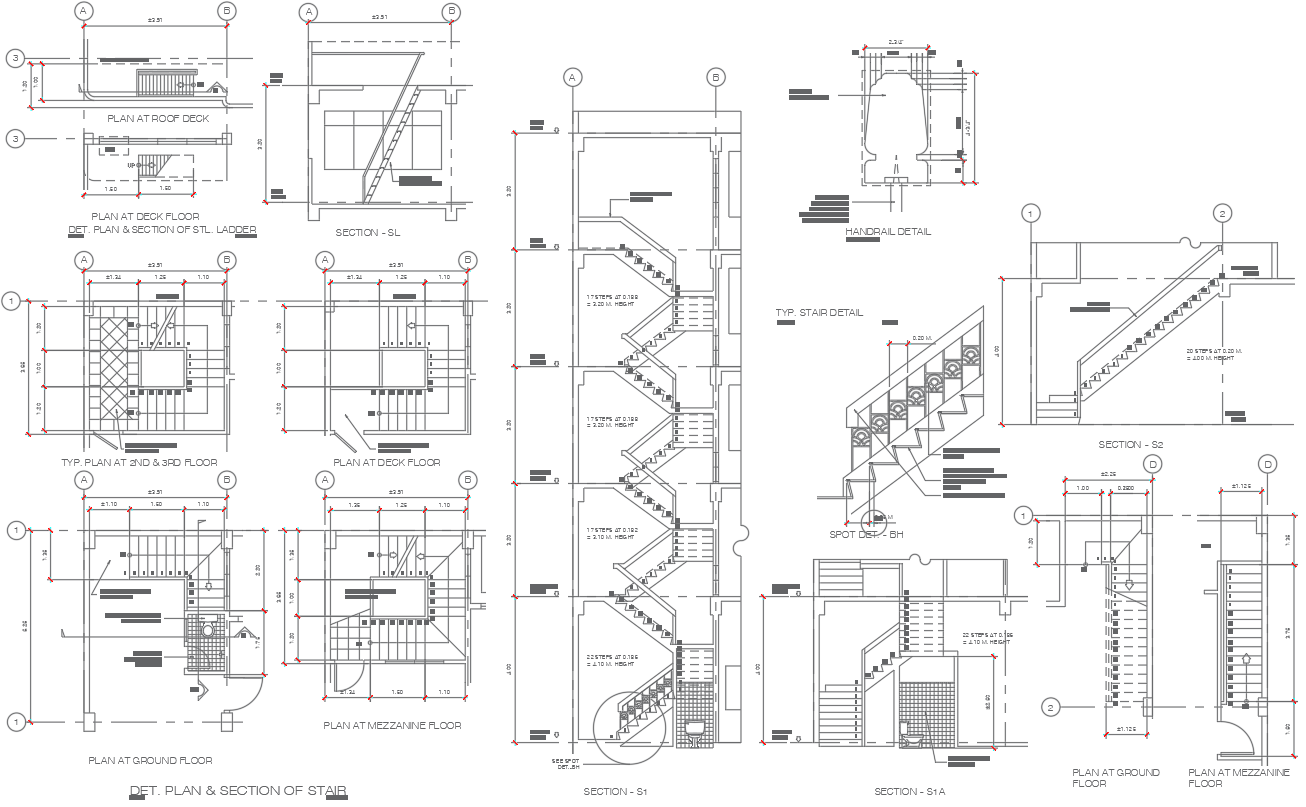Detailed Staircase Plan with Section and Elevation Detail In AutoCAD File
Description
Explore a comprehensive and user-friendly Detailed Staircase Plan in this AutoCAD file, offering a detailed insight into various aspects. The plan at the deck floor provides a clear view of the staircase layout, while the handrail detail ensures safety and aesthetics. Dive into the intricacies with plans at the mezzanine and ground floor, gaining a holistic understanding of the structure. The plan and section of the stairs are seamlessly integrated into the CAD drawing, providing a 360-degree perspective. Unlock the potential of this DWG file for your architectural endeavours, as it encapsulates vital details for a thorough grasp of the staircase design, making it an invaluable resource for your CAD projects.
Uploaded by:
K.H.J
Jani

