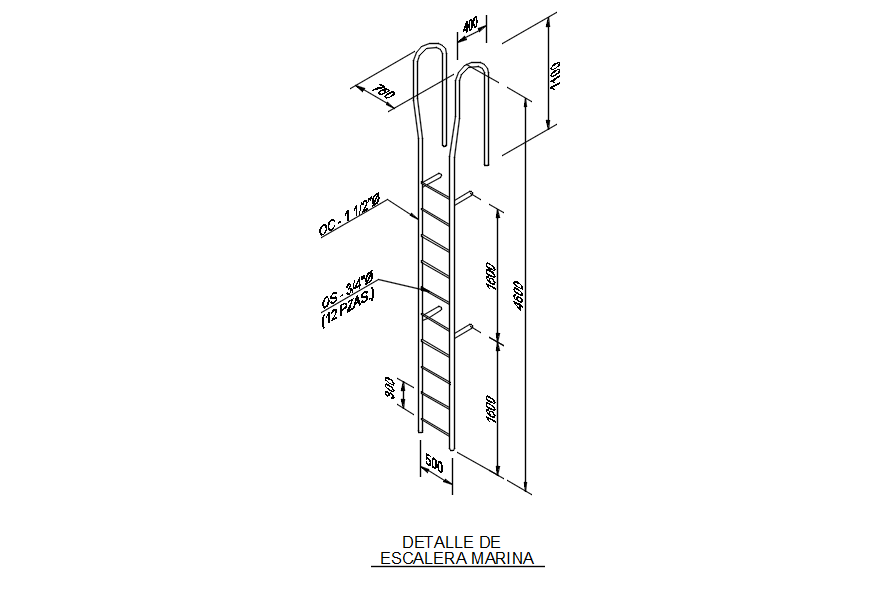LADDER DETAIL in AutoCAD 2D drawing, dwg file, CAD file
Description
This architectural drawing is LADDER DETAIL in AutoCAD 2D drawing, dwg file, CAD file. When using equipment that offers a higher level of fall protection is not appropriate due to the danger involved in performing an activity, ladders can be employed. This is due to the minimal danger and brief usage, or because certain workplace elements are already in place and cannot be changed. For more details and information download the drawing file.
Uploaded by:
viddhi
chajjed
